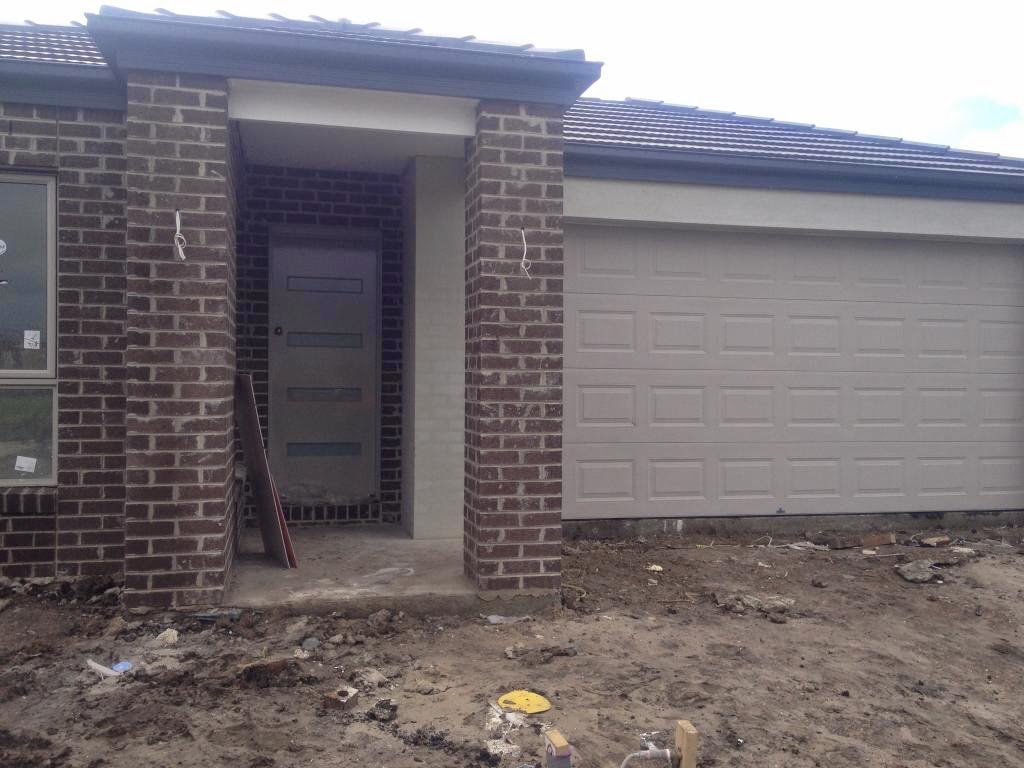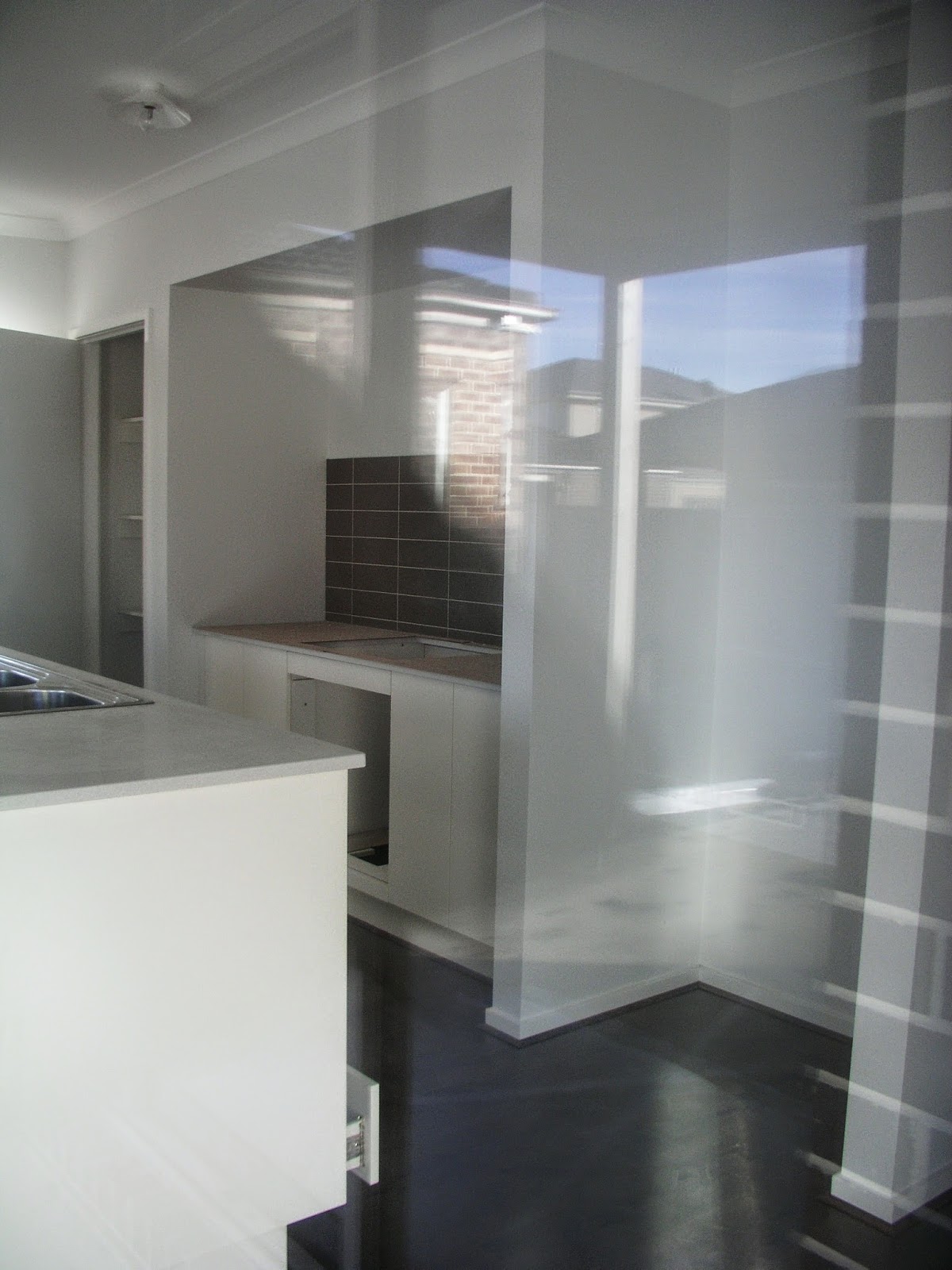I had a good idea of what to expect when we arrived this morning - the tub, sinks and showers should be installed. The outlets should be fixed and light fittings should be up. I also had a feeling they would start rendering the garage surround, which they have. It'll be great after a second coat.
What I didn't expect was the temp fencing and portaloo to be gone - that is a sure sign that we are very close to wrapping up! If my calculations are correct, we're in the homestretch with about 4 weeks left. I was also surprised to see our garage door had been installed - when we arrived this morning, it was open. I didn't dare try to shut the door, but when Phizer went by a few hours later and it was down.
 |
| No Temp Fencing or Portaloo! |
 |
| Garage mechanism |
 |
| Door down |
I was disappointed to see they've had to cut out some bricks behind the ensuite. I assume there has been a plumbing problem of some sort - I'll ask my Client Liaison Coordinator tomorrow. I'm hoping they can fix that up so you can't tell.


On our first tour around the house, before I started taking photos, Phizer noticed the tradesmen next door had their extensions plugged into our meter box! I switched the power and called out "HELLO?" into the house. No answer, so I unplugged the extensions and threw them back on their property. I started to make my way to the front of their fencing, to get their foreman's phone number, which is always posted on a construction site. One guy comes out, looking at me like I was crazy. I said, "Why are you using our power?" He replied, "Whatever. It's just power." I said, "Is that your answer? That's it?" He plugged his extensions into THEIR OWN box, which was a bit further for him to walk, from the garage as it was on the other side of the house, and he went back inside. At this point, I called his foreman and said I don't want it happening again. Here are pics of the little deviant's truck, in case I need them later.



Very happy to see our showers have been put in. They aren't the ones we were shown in the showroom, which had a fixed vertical rail, but they are the ones on our contract. I vaguely remember Phizer being concerned with height. I'm happy about that, as I will be able to hang a shower caddy. I was having trouble figuring out where I'd put all my shower lotions and potions, as HBC does not build shower niches (something to do with waterproofing problems).
 |
| Ensuite Sink & Toilet |
 |
| My shower through my dirty window! |
 |
| Bathroom Shower & Sink |
 |
| Bathtub and tapware |
 |
| Laundry Trough, Tap and Faucet |
 |
| My beautiful Caesarstone bench top and sink! |
I really tried to capture a pic of the heating vents on the ceiling, but I couldn't get a good angle with the camera, where I wasn't capturing more of a reflection of myself in the windows than of what I was actually taking a picture of. I did manage, however, to get a pic of how they leave the light fixtures. A relief actually - I was expecting light bulbs hanging from the ceiling.
 |
| Lighting Fixtures |
The fixture over the sink will be replaced by a Rise and Fall 2 Light Glass pendant. The fixture between the sink and the stove will replaced by a few downlights or some very inconspicuous spotlights.
 |
| Rise and Fall 2 Glass Light Pendant |
While the inside seems to be under control, I really need fencing to be organised. Parks Edge Design Guidelines (the estate's rules) state that I need to have 1800mm (6 feet in the old) Colorbond fencing in Teatree. I don't mind that idea - it keeps things uniform and prevents eyesores that are less than forgiving of some people's eclectic taste. I will also need to add a timber base to that fencing, to make sure my animals stay in and other animals stay out. Something like this:
 |
| Colorbond Fence with Sleeper Base |
One fencer suggested a Merbau Slat Gate, which I've been authorised by Parks Edge to use, so that will a nice background for the landscaping we'll be putting in as a last stage. This is a Merbau Slat Gate next to a cream Colorbond fence (mine will be Teatree, as above):
 |
| Merbau Slat Gate on Colorbond Fence |
It's been quite difficult to get fence quotes - to the point that I've put Phizer on the job, as I'm losing patience. Unfortunately, he's not having much luck either. He was meant to meet someone at the property for a measure and quote today - the guy never showed up. On a positive note, if he wouldn't have gone back, I wouldn't have seen a pic of my garage door closed. That being said, looks like I'll have to get back on the job if I want a fence up before we move in, so the dogs can at least go out to pee! "Patience is a virtue," someone once told me. To that, I say "Tall fences make good neighbours."
"Success is like death. The more successful you become, the higher the houses in the hills get and the higher the fences get."
- Kevin Spacey









































.JPG)


.jpg)




